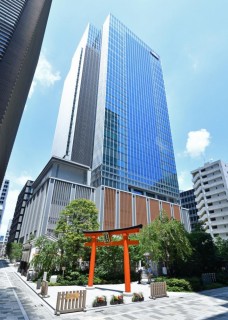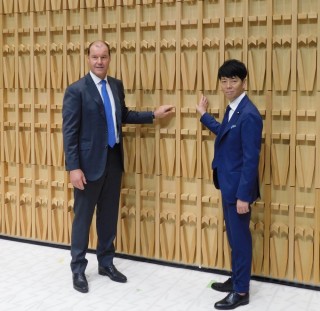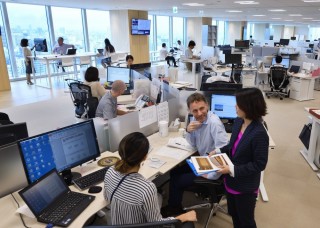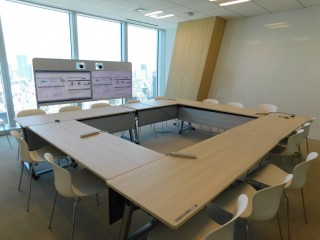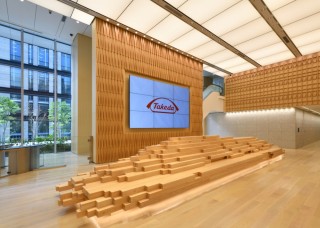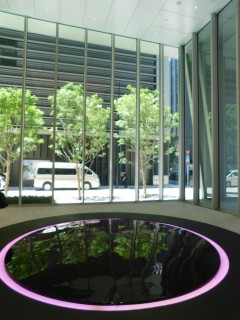Loading
Search
▼ Pharmaceutical Giant Takeda Opens New Global Headquarters in Tokyo
- Category:Other
TOKYO - Takeda Pharmaceutical Co’s new global headquarters in Tokyo embraces innovation while celebrating tradition, in a nod to the company’s move to lead its global business from Japan.
Unveiled at the grand opening on July 2, the home of the pharma giant incorporates a modern, Japanese look over 24 floors designed to help its 30,000 staff from around the world achieve five goals: productivity, connectivity, creativity, vitality and diversity.
Unveiled at the grand opening on July 2, the home of the pharma giant incorporates a modern, Japanese look over 24 floors designed to help its 30,000 staff from around the world achieve five goals: productivity, connectivity, creativity, vitality and diversity.
But its neighborhood remains the same. Just a few blocks from Takeda’s previous building, the site is Nihonbashi Honcho, a district renowned as the capital’s “town of medicine” since the 17th century. Even today, Takeda is nestled between local rivals Daiichi Sankyo Company and Astella Pharma Inc, among others.
At the opening ceremony, Christophe Weber, president and CEO of Takeda, said the new headquarters symbolized “Takeda’s unwavering identity and values as a company with its roots in Japan, yet reaching patients and partners worldwide,” adding that it’s part of the company’s “transformation into a global, values-based R&D-drive biopharmaceutical leader.”
At the opening ceremony, Christophe Weber, president and CEO of Takeda, said the new headquarters symbolized “Takeda’s unwavering identity and values as a company with its roots in Japan, yet reaching patients and partners worldwide,” adding that it’s part of the company’s “transformation into a global, values-based R&D-drive biopharmaceutical leader.”
Weber admitted, though, that success for any company, including Takeda, can only be achieved by motivated, happy staff. For this reason, creating a space where staff and visitors can “connect, collaborate, learn and share” was fundamental to each design step, he explained.
Office floors are open, with free spaces and refreshment areas on each for impromptu discussions. Adjustable-height desks, which allow staff to switch between sitting and standing work positions during the day, are in use, and staff chose their chairs earlier this year democratically, in a company vote.
For meetings, all staff can choose from a suite of dedicated rooms on the conference floor. Many feature telepresence and simultaneous interpretation facilities, as well as in-house chat and web conferencing systems, to cater for external lectures, simultaneous worldwide events and instant collaboration with overseas and telecommuting staff.
For meetings, all staff can choose from a suite of dedicated rooms on the conference floor. Many feature telepresence and simultaneous interpretation facilities, as well as in-house chat and web conferencing systems, to cater for external lectures, simultaneous worldwide events and instant collaboration with overseas and telecommuting staff.
Building on its initiatives, since May 2016, to support flexible work styles and work-life balance, the building also features a multipurpose lounge floor. According to Takeda, it is hoped it can be used for staff to relax, do light exercise such as yoga, or refresh after arriving from overseas branches.
Meanwhile, the cafeteria has adopted flexible serving times, providing everything from breakfast for staff who start their day earlier, to late afternoon snacks. Each floor also boasts a room for mothers to express milk and gender-neutral restrooms to accommodate LGQBT staff.
Meanwhile, the cafeteria has adopted flexible serving times, providing everything from breakfast for staff who start their day earlier, to late afternoon snacks. Each floor also boasts a room for mothers to express milk and gender-neutral restrooms to accommodate LGQBT staff.
Throughout, light-colored building materials and Japanese hinoki (cypress) display representations of eight kanji characters in artwork, lighting and flooring. These kanji express Takeda’s DNA and represent the “life force” of human beings, according to the project’s award-winning creative director, Kashiwa Sato who, in 2017, served as Japan cultural envoy for the government’s Agency for Cultural Affairs.
“I approached the flow of movement, from the building entrance, past the reception and then on to the areas where people work, as a story of nurturing life,” he said. “I chose to depict phases in this story—beginning with the source of life, followed by growth and, finally, to the formation of strong connections—by associating symbolic kanji characters with each space.”
The kanji for water and light (the source of life) can therefore be found in the design elements in the entrance lobby, while the kanji for earth and trees (growth) dominate the fourth-floor lobby, where a large hinoki installation doubles as artwork and a seating area. Meanwhile, the kanji for connections decorate conference rooms, meeting spaces and the cafeteria, and conference room designs depict the kanji for future.
The result, according to Takeda, is a building that reflects the company’s DNA and long-term vision.
“Takeda Global Headquarters serves as a new symbol of our brand, communicating our values with all who visit—and the world beyond—through the design, atmosphere and technology that is embedded throughout,” explained Haruhiko Hirate, the company’s corporate communications and public affairs officer.
Efforts to minimize the building’s environmental impact have also been made. The cypress was locally sourced from a forest in Kanagawa Prefecture that is managed to protect wildlife and prevent natural disasters in the area. The building’s office floors are north-facing, to be cooler and bring less glare, which is expected to result in a reduced need for air-conditioning. Outside, the lower 30 meters of the building blends with the look and feel of the neighborhood while the upper floors, made primarily of glass and aluminum, are designed to blend with the sky.
With initiatives ongoing to improve employees’ working life, such as shortened working hours and greater uptake of leave for the birth and/or care of children, the new headquarters is only part of Takeda’s drive to create an “energized and inspired” workforce, according to Yasuhiro Fukutomi, global HQ project manager and head of corporate strategy.
“With the move comes further advancement in our workstyle reform, and our continuing drive for increased diversity and inclusion,” he said.
© Japan Today
“I approached the flow of movement, from the building entrance, past the reception and then on to the areas where people work, as a story of nurturing life,” he said. “I chose to depict phases in this story—beginning with the source of life, followed by growth and, finally, to the formation of strong connections—by associating symbolic kanji characters with each space.”
The kanji for water and light (the source of life) can therefore be found in the design elements in the entrance lobby, while the kanji for earth and trees (growth) dominate the fourth-floor lobby, where a large hinoki installation doubles as artwork and a seating area. Meanwhile, the kanji for connections decorate conference rooms, meeting spaces and the cafeteria, and conference room designs depict the kanji for future.
The result, according to Takeda, is a building that reflects the company’s DNA and long-term vision.
“Takeda Global Headquarters serves as a new symbol of our brand, communicating our values with all who visit—and the world beyond—through the design, atmosphere and technology that is embedded throughout,” explained Haruhiko Hirate, the company’s corporate communications and public affairs officer.
Efforts to minimize the building’s environmental impact have also been made. The cypress was locally sourced from a forest in Kanagawa Prefecture that is managed to protect wildlife and prevent natural disasters in the area. The building’s office floors are north-facing, to be cooler and bring less glare, which is expected to result in a reduced need for air-conditioning. Outside, the lower 30 meters of the building blends with the look and feel of the neighborhood while the upper floors, made primarily of glass and aluminum, are designed to blend with the sky.
With initiatives ongoing to improve employees’ working life, such as shortened working hours and greater uptake of leave for the birth and/or care of children, the new headquarters is only part of Takeda’s drive to create an “energized and inspired” workforce, according to Yasuhiro Fukutomi, global HQ project manager and head of corporate strategy.
“With the move comes further advancement in our workstyle reform, and our continuing drive for increased diversity and inclusion,” he said.
© Japan Today
- July 9, 2018
- Comment (0)
- Trackback(0)


