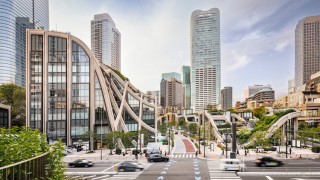Loading
Search
▼ Heatherwick Studio Designs Inaugural District in Tokyo, Japan
- Category:Other
Heatherwick Studio’s new district in the heart of Tokyo has been opened to the public by the Prime Minister of Japan. Named Azabudai Hills, the project is the culmination of a thirty-year revitalization initiative.
The neighborhood spans across 2.4 hectares of accessible green space, and features various mixed-use activities, integrating the urban into nature.
The neighborhood comprises homes, shops, restaurants, galleries, offices, two temples, a school, and retail spaces. Heatherwick Studio designed the podium-level architecture and public realm.
The 8.1-hectare space, packed with trees, flower arrangements, and water features, is designed to create meaningful relationships between commuters, residents, and the general public. In fact, exploring the area and having informal get-togethers on the walkable rooftop slopes and curved pathways is encouraged.
Tokyo's architectural landscape features a wide variety of sizes and styles, contrasting old and new construction. This scheme aims to capture the diversity and energy of the city while paying homage to its multilayered depth.
A central square, large public gardens, and The Cloud event space are part of a newly designed landscape, inviting residents and visitors to come together and find inspiration. As one of Tokyo's greenest metropolitan districts, the project creates a balance between urban environments and the natural world.
Spearheaded by Japanese developer Mori Building Co. Ltd, the 30-year regeneration initiative involved collaboration with over 300 residents and businesses. This resulted in over 90% of original tenants and businesses choosing to return to the revamped district. In fact, this new public district anticipates attracting an estimated twenty-five to thirty million visitors annually.
Additionally, Azabudai Hills aims to secure certification as one of the world's largest sites under the preliminary WELL certification and the highest-level LEED Neighborhood Development certification for mixed-use developments, alongside LEED's BD+C certification.
As part of the scheme, Heatherwick Studio designed The British School of Tokyo, the largest foreign school in the city center. It occupies 15,000 sqm, maximizing the local climate and offering integrated outdoor learning and recreational spaces across eight levels. The design aims to create an atmosphere that encourages teacher and student interaction.
This week, Heatherwick Studio unveiled plans for a new retail area in Xi’an, an ancient city in Shaanxi, China.
The project aims to showcase the area's legacy in ceramic craftsmanship, hoping to encourage a sensorial encounter for guests as an alternative to the confined nature of online shopping.
Heatherwick Studio has also recently unveiled the design of an exhibition hall on Shanghai's emerging West Bund waterfront in China.
Known as the 'West Bund Orbit,' this building will be the focal point of the new Financial Hub in the Xuhui District.
Finally, Heatherwick Studio and Barcode Architects have been chosen to create a new center for culture, work, and recreation at the Jaarbeursplein central square in Utrecht, Netherlands.
- November 23, 2023
- Comment (0)
- Trackback(0)


